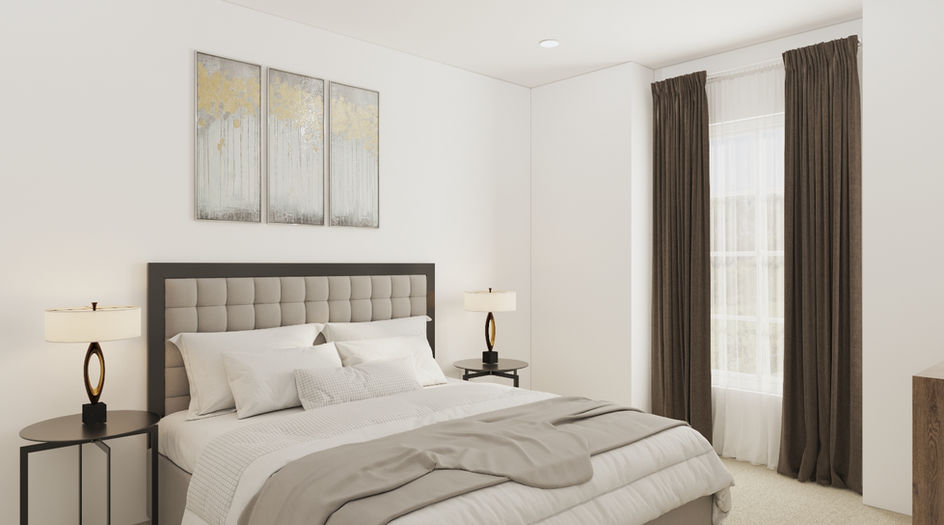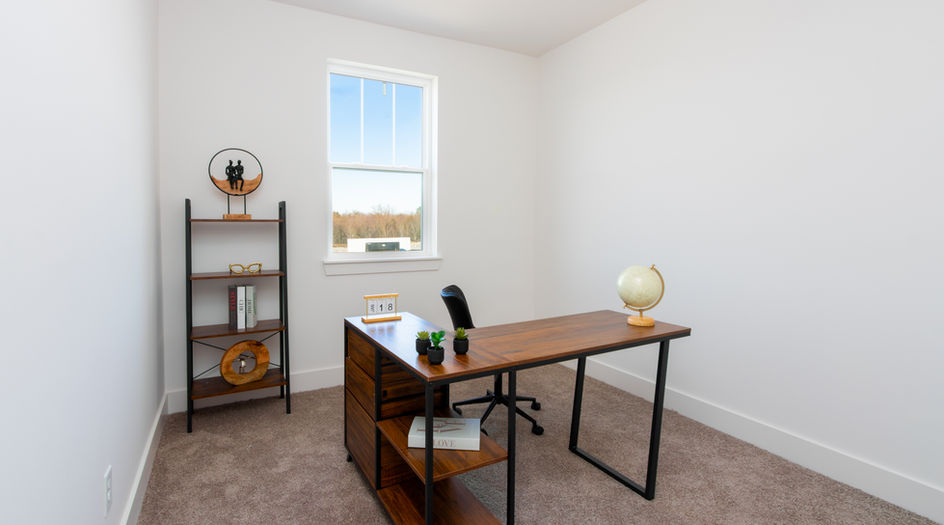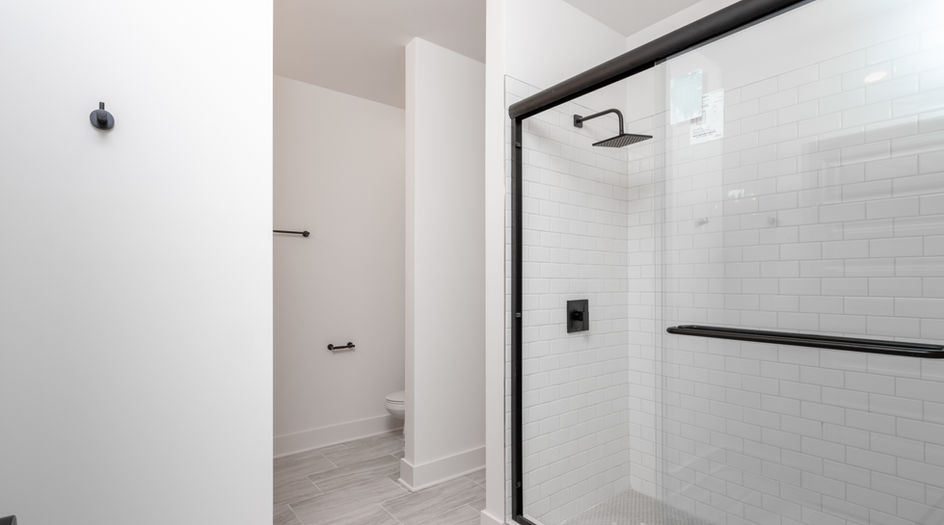_pdf%20(1).png)


* This images includes the upgrade package options.
Any floorplan and/or elevation is an artist's conceptual rendering intended to provide a general overview, but any such rendering does not constitute actual plans and specifications for any home. Renderings and pictures are representative and may depict floorplans, elevations, options, upgrades, landscaping, and other features and amenities that are not included as part of all homes and/or may not be available for all lots. Renderings may not be drawn to scale. Square footage and dimensions are approximate and may vary in construction and depending on the standard of the measurement used, engineering and municipal requirements, or other site-specific conditions. Homes may be constructed with a floorplan that is the reserve of the floorplan rendering. Plans are copyrighted intellectual property of Iron Gate Enterprises and/or others and cannot be reproduced or copied without prior written consent. Plans and specifications, home features, and community information are subject to change, at any time without obligation or notice. Promotional materials are representative and may include or contain floor plans, sq ft, elevations, upgrades, appliances, and or designer features that are not included as part of the home and may not be available at all times. See sales associates for details.













